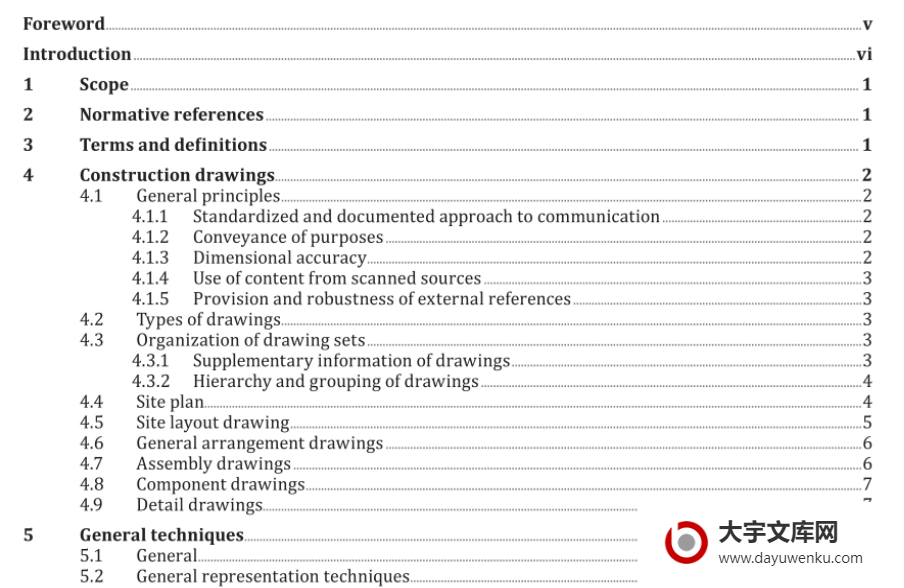ISO 7519:2024 pdf download - Technical product documentation (TPD) - Construction documentation - General principles of presentation for general arrangement and assembly drawings 技术产品文件(TPD) - 施工文件 - 总布置图和装配图表示的一般原则
ISO 7519:2024 pdf download - Technical product documentation (TPD) - Construction documentation - General principles of presentation for general arrangement and assembly drawings.
技术产品文件(TPD) - 施工文件 - 总布置图和装配图表示的一般原则
This document ISO 7519:2024 establishes general principles of presentation to be applied to construction drawings for general arrangement and assembly, mainly within the field of building and architectural drawings.
本文件建立了适用于总布置和装配的施工图纸的一般表示原则,主要是在建筑和建筑图纸领域。
This document aims to condense rules and recommendations from International Standards and give guidance concerning the production of easy-to-read construction drawings,specifically building layouts.
Methods used by the architectural and engineering professions to produce construction drawings varies,from a human holding a pencil or ink pen to computer aided drafting or design (CAD),as well as building information modelling (BIM)。Regardless,what is produced as paper deliverables has generally remainedconsistent.The same presentation approaches and graphical symbols are used.
Further developments in information technology are providing more efficient and convenient methods fordelivering,sharing and communicating information.As these technologies evolve,two constant elementsrelating to what is produced are construction drawings and records.These allow for visual verification andvalidation using agreed standard presentation methods.
Construction drawings are used by both designers and constructors to communicate using a commonlanguage.Regardless of the method of production of the drawing,the content,displayed as lines,symbols,patterns and other techniques predominantly made available on paper or display,is clear,precise andunambiguous in terms of the meaning it conveys.
In this document,the phrase "construction drawing"aligns with the concept of "technical drawing"as defined in the ISO 128 series.Therefore,it is intended to be interpreted in the broadest possible sense,encompassing the total package of documentation specifying the building.
This document is complementary to the ISO 128 series for construction drawings.
The figures included in this document are intended to illustrate the text and/or to provide examples of therelated technical drawing specification.These figures are not fully dimensioned and toleranced,showing only the relevant general principles.In all figures,the leader lines using an arrow and text ending with'type"and numbers indicate the line types used for the representations.They are not elements which are presented on a construction drawing.

下载信息
进入下载地址列表









