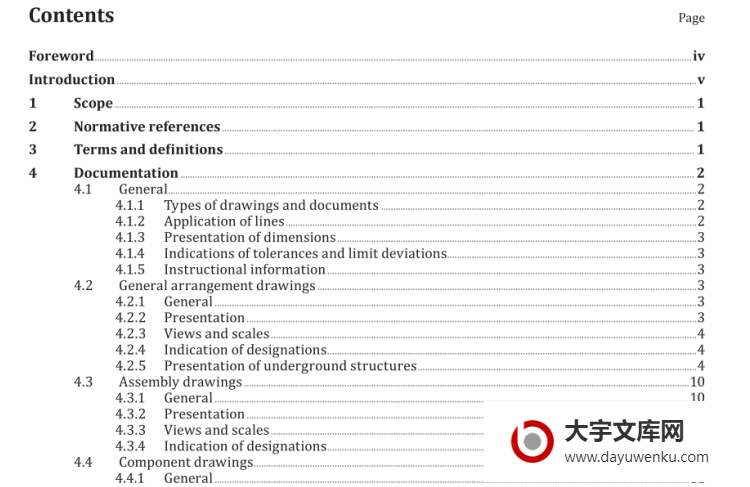ISO 4172:2024 pdf download 技术产品文件(TPD)- 施工文件.预制结构装配图 Technical product documentation (TPD) - Construction documentation - Drawings for the assembly of prefabricated structures
ISO 4172:2024 pdf download, Technical product documentation (TPD) - Construction documentation - Drawings for the assembly of prefabricated structures.
技术产品文件(TPD).施工文件 - 预制结构装配图
ISO 4172:2024 specifies general requirements for the preparation of construction drawings intended for the field assembly of prefabricated structures for building and civil engineering works.
ISO 4172:2024 sets out the requirements for representing prefabricated structures with assembly drawings.Prefabricated structures are components that are more likely to be considered as products comprisingassemblies,rather than traditional components.
The purpose of this document is to aid with the following aspects:
- defining the drawing types and their hierarchy clearly;
- providing the technical rules within each type of drawing;
- giving guidelines for the application of representation techniques.
Those who draw prefabricated structures are encouraged to think about the methods they use to collect,demonstrate and disseminate product information to all stakeholders,including designers,engineers,manufacturers and contractors.Product information supports stakeholders to recognize productdefinitions,relations and other requirements identified within the life cycle.It is recognized that the drawingof products,using common lines,symbols and other graphic representations,aids in the organization of theinformation on the basis of concepts and relationships.Therefore,this document is intended to be adoptedin coordination with ISO 7519 and other applicable standards.
ISO 7519 provides a method for organizing presentation approaches for a building,system,assemblycomponent or part,therefore providing comprehensive information hierarchically.Such a delivery methodis advanced to regularize the flow of information within the supply chain.It does this by specifying a clearscope for requirements or specific objects using building information modelling (BIM)or other computer-aided design and drafting (CAD)applications,thereby enhancing the effectiveness of the processes involvedby presenting unambiguous and sufficient data.
This document establishes the rules for prefabricated structures following the principles in ISO 7519 whilemaintaining symbolic representation applicable in the built environment sector.International Standardsrelating to technical product documentation developed by ISO/TC 10,as well as BIM International Standardsdeveloped by ISO/TC 59/SC 13,are considered helpful in adopting this document.
The figures included in this document are intended to illustrate the text and provide examples of the relatedtechnical drawing specification.These figures are not fully dimensioned and toleranced,showing only therelevant general principles.In all figures,the leader lines using an arrow and text ending with "type"andnumbers indicate the line types used for the representations.They are not elements that are presented in aconstruction drawing.

下载信息
进入下载地址列表









